Residential care centre A. Lacourt, Ostend
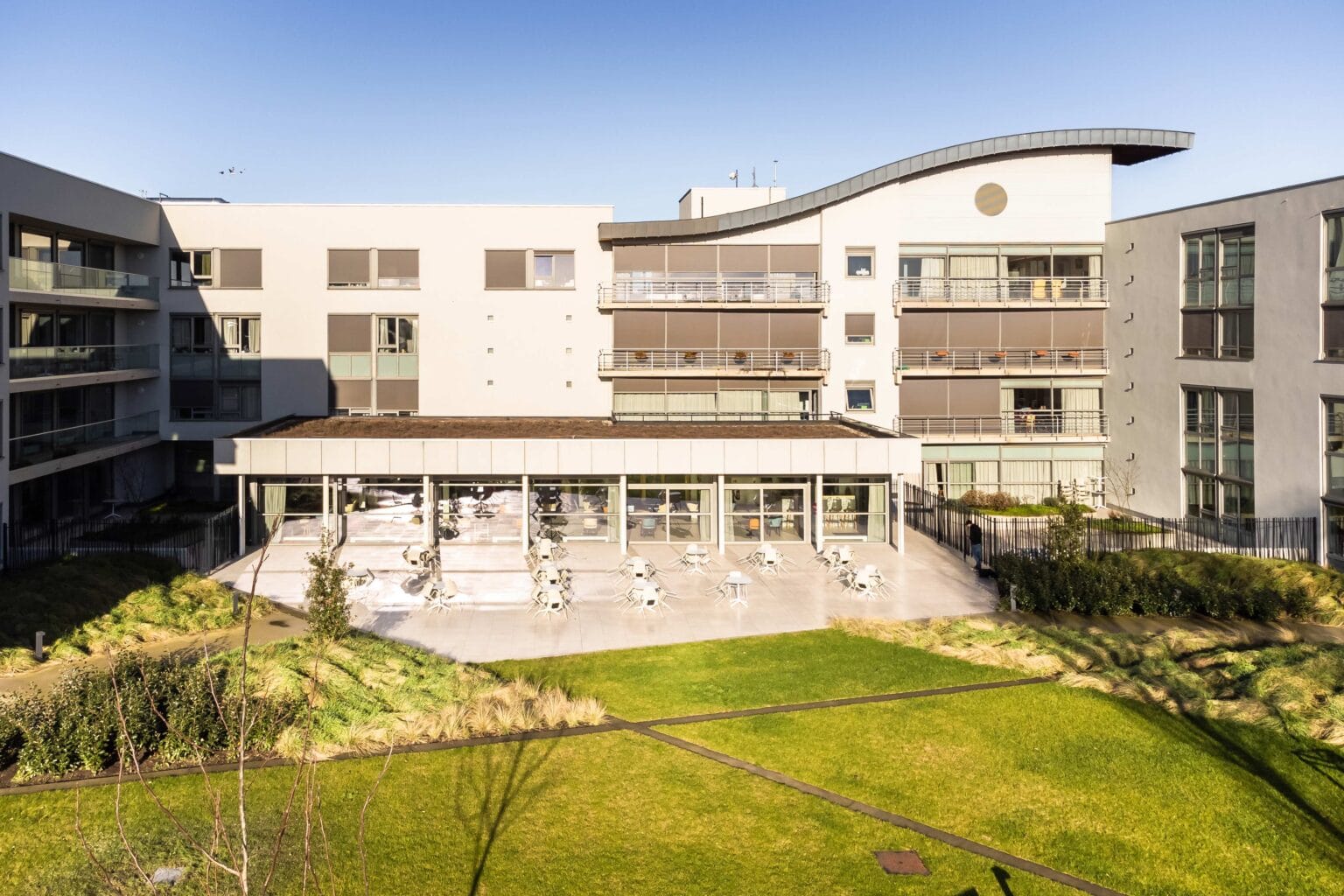
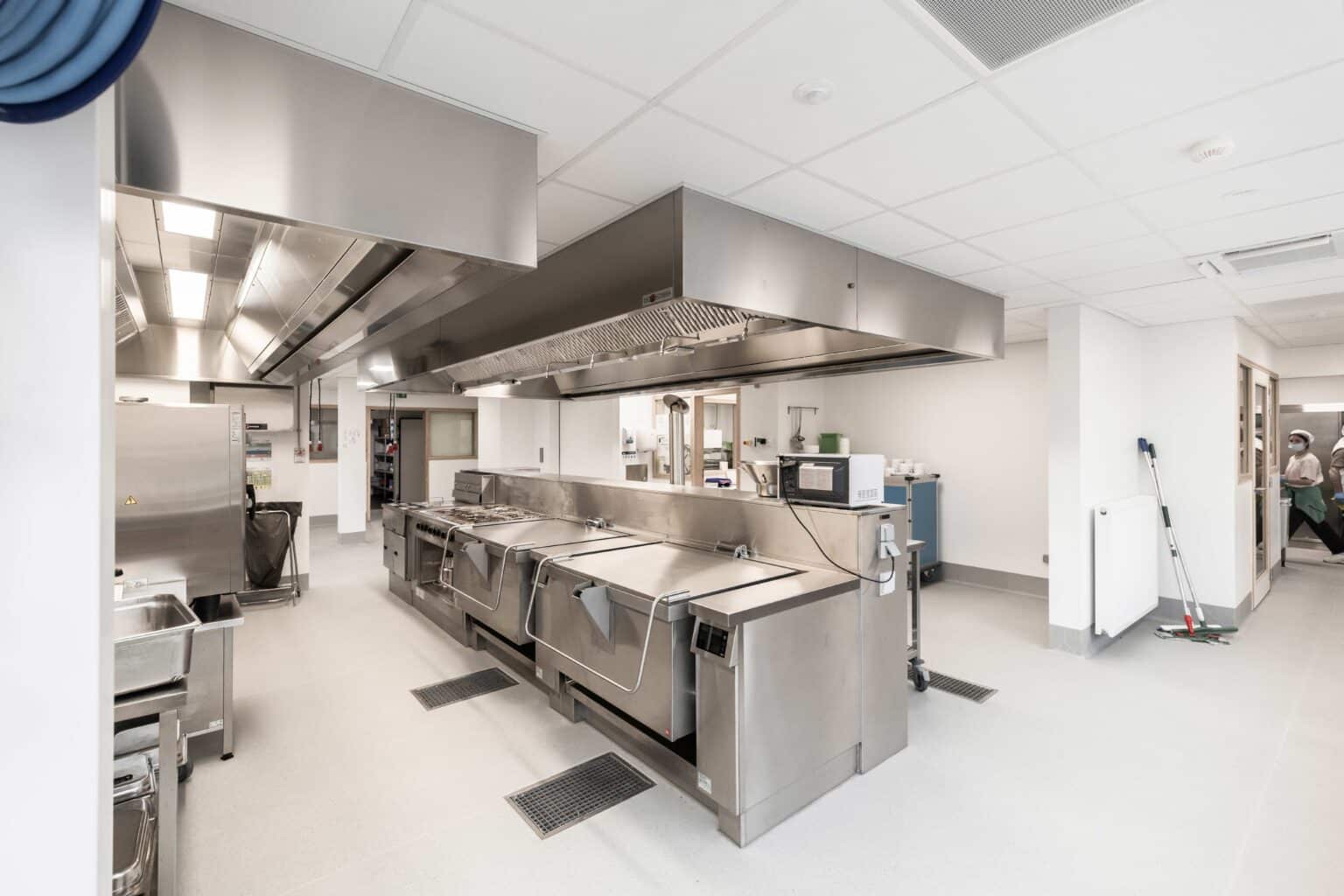
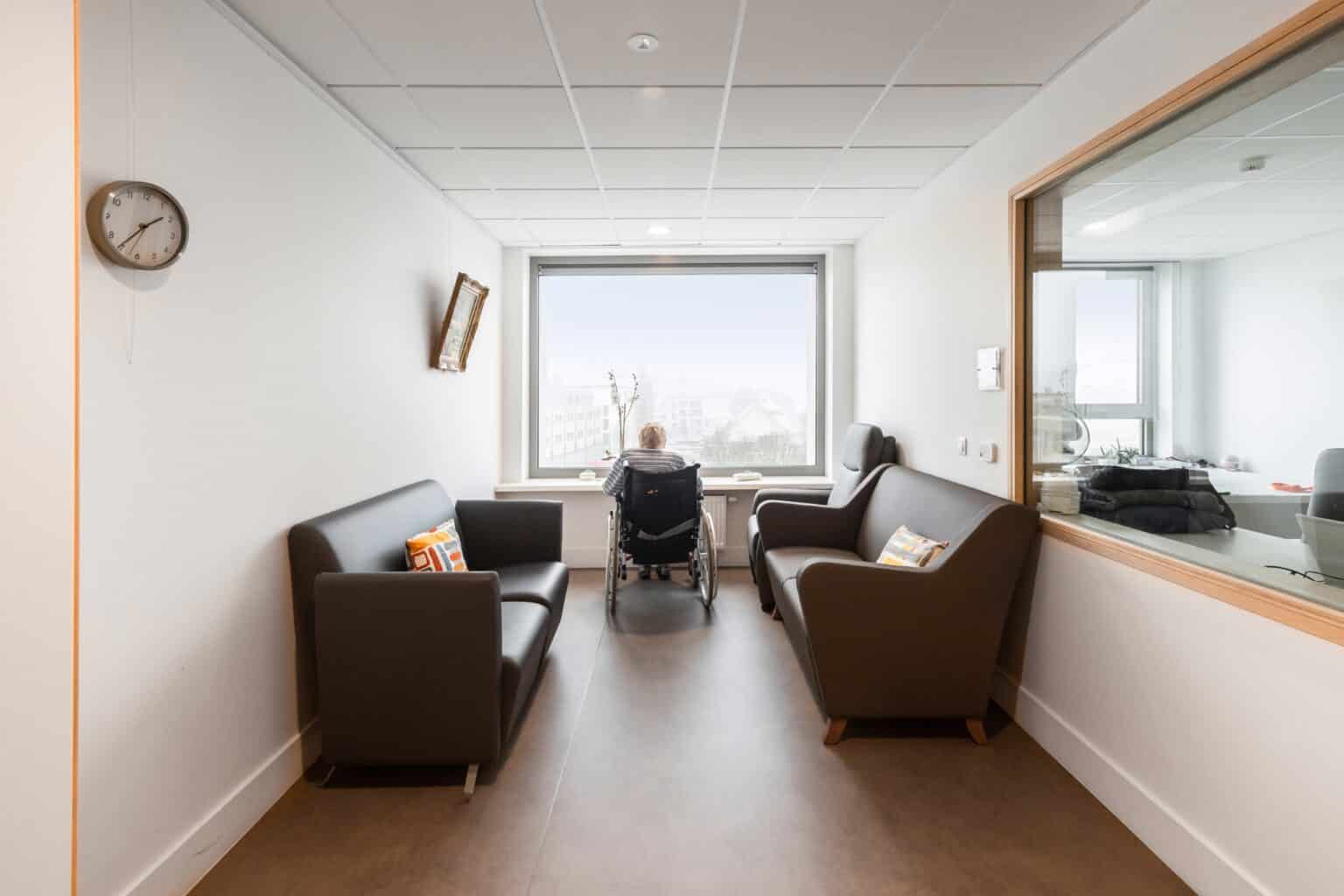
Expansion of residential care centre by 60 residential units
Following the new spatial planning for the residential care centre De Boarebreker site, the Ostend Social Home decided to expand residential care centre A. Lacourt by 60 rooms.
In order to implement the expansion without having to evacuate the residents, we chose to keep the central block and the existing residential block B in their entirety. The day centre area, cafeteria and part of residential block A were demolished to make way for the ambitious expansion.
New cafeteria the priority
Immediately after the demolition works, we started the construction of a new cafeteria space, owing to its important social function. Thanks to a construction system with a steel structure and aluminium-fleece façade, the residents quickly regained a place to have a coffee with their friends, family and acquaintances.
Extra indoor and outdoor space
All the wards were also given a spacious living room with an open kitchen for eating, watching television, for entertainment, you name it. Each of the living rooms was equipped with an outdoor balcony on which to enjoy the sunlight and contact with the enclosed garden on sunny days. The nursing stations connect directly to the living rooms.
Most of the hallways end at a small rest area overlooking the enclosed garden or surrounding public space, so they are naturally lit and residents can experience sun and outdoor activity at any time. In the enclosed garden itself, residents can socialise with their companions on the cafeteria terrace, or stroll among various green spaces.
Most of the new façade area, like the existing facade, consists of insulated façade plaster with a Belgian blue limestone plinth surrounding the building. And the aluminium joinery also follows the existing windows in colour choice and layout, such that the new and existing parts of the building visibly form a single whole.
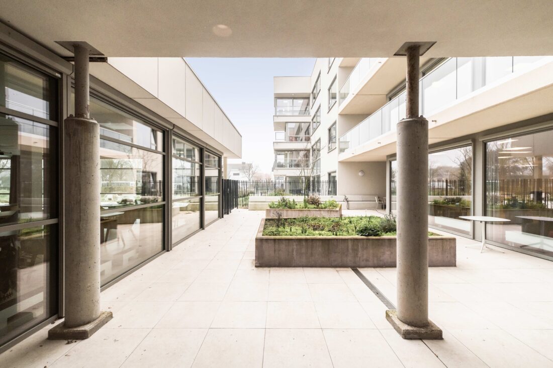
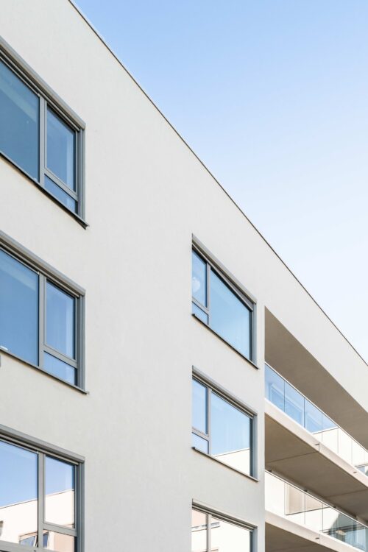
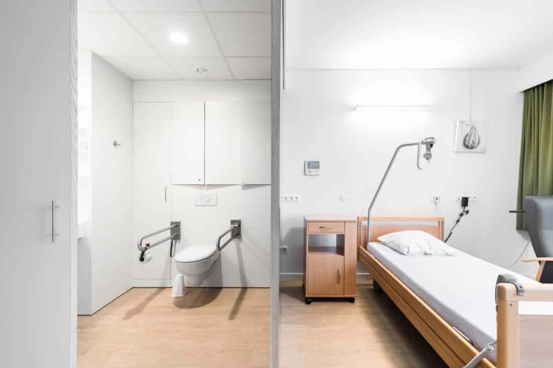
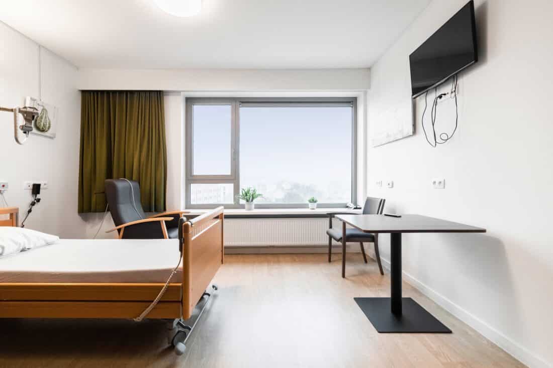
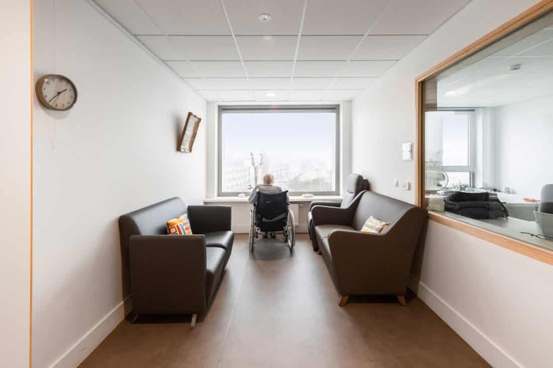
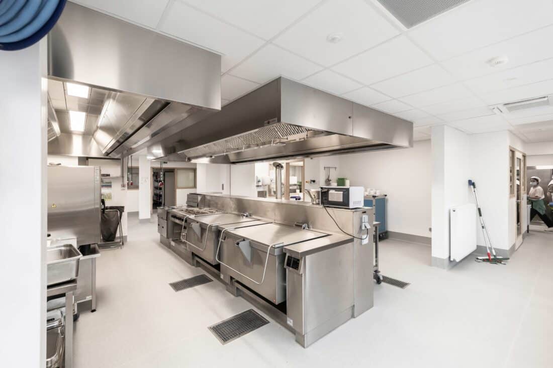
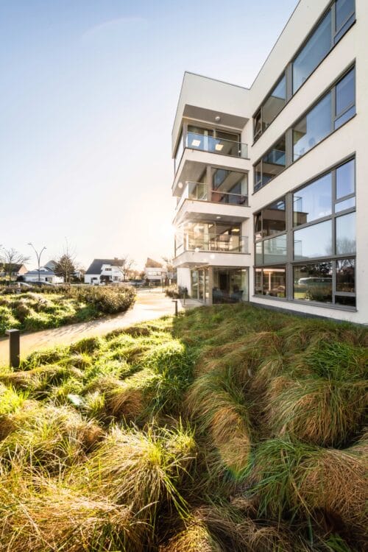
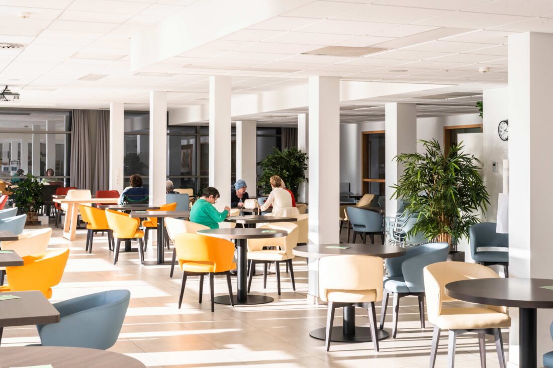
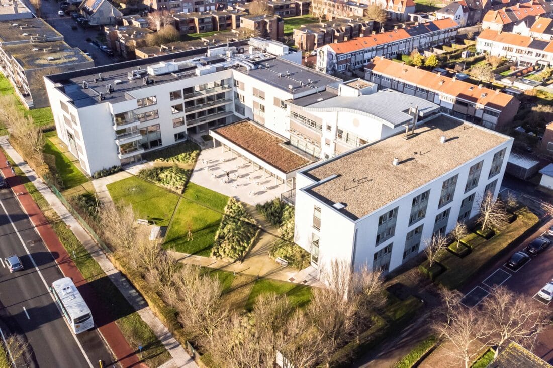
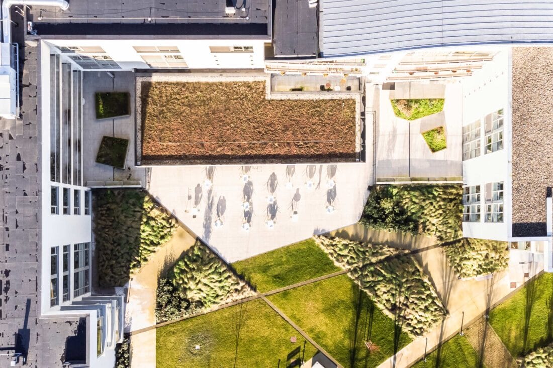
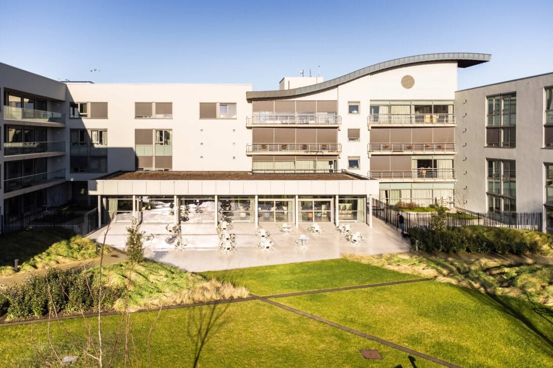
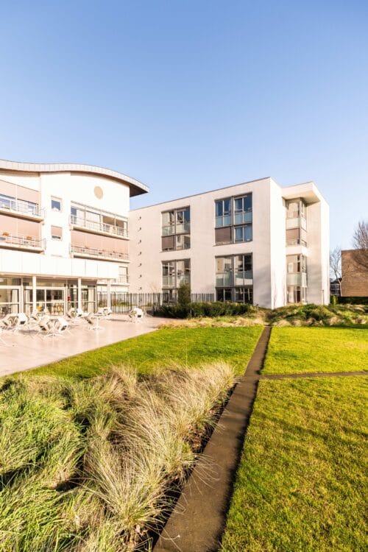
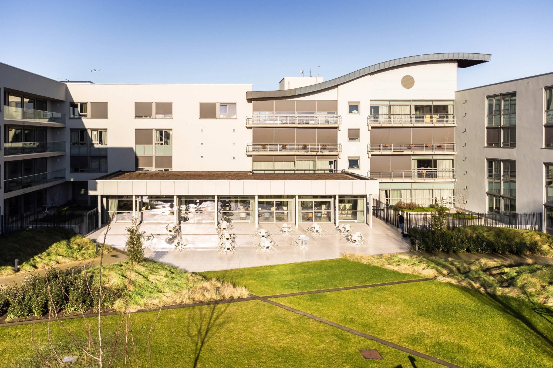
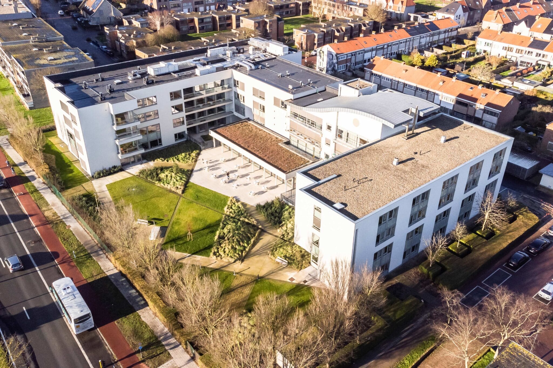
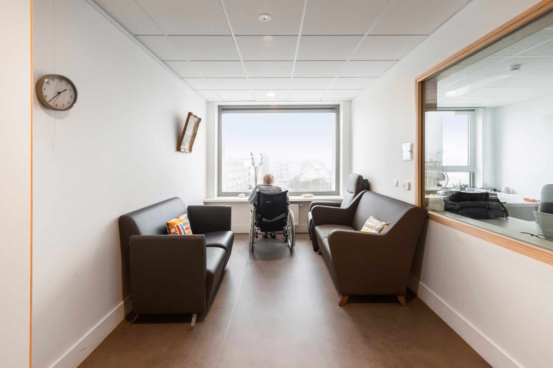
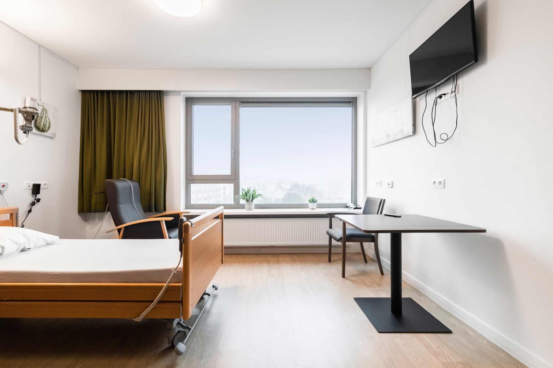
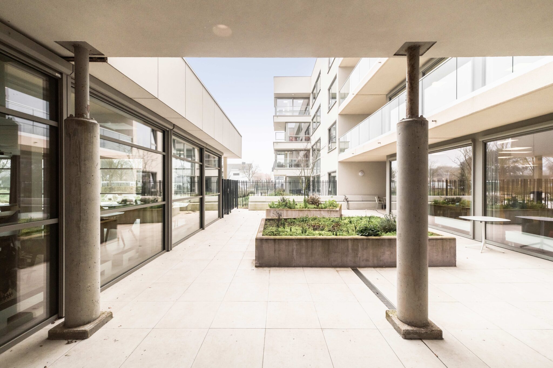
"You can't look at a residential care centre purely functionally. You also have to ensure liveability. This is not so much about aesthetics; it is about comfort. Is it pleasant to stay here? Can the residents find happiness here?"

"Architecture has a long-term impact on the world. You have to be respectful of that. This is why the central question we are asking ourselves today is how to graft the United Nations' Sustainable Development Goals onto our scale and operations."

