WATT Revive, Ghent
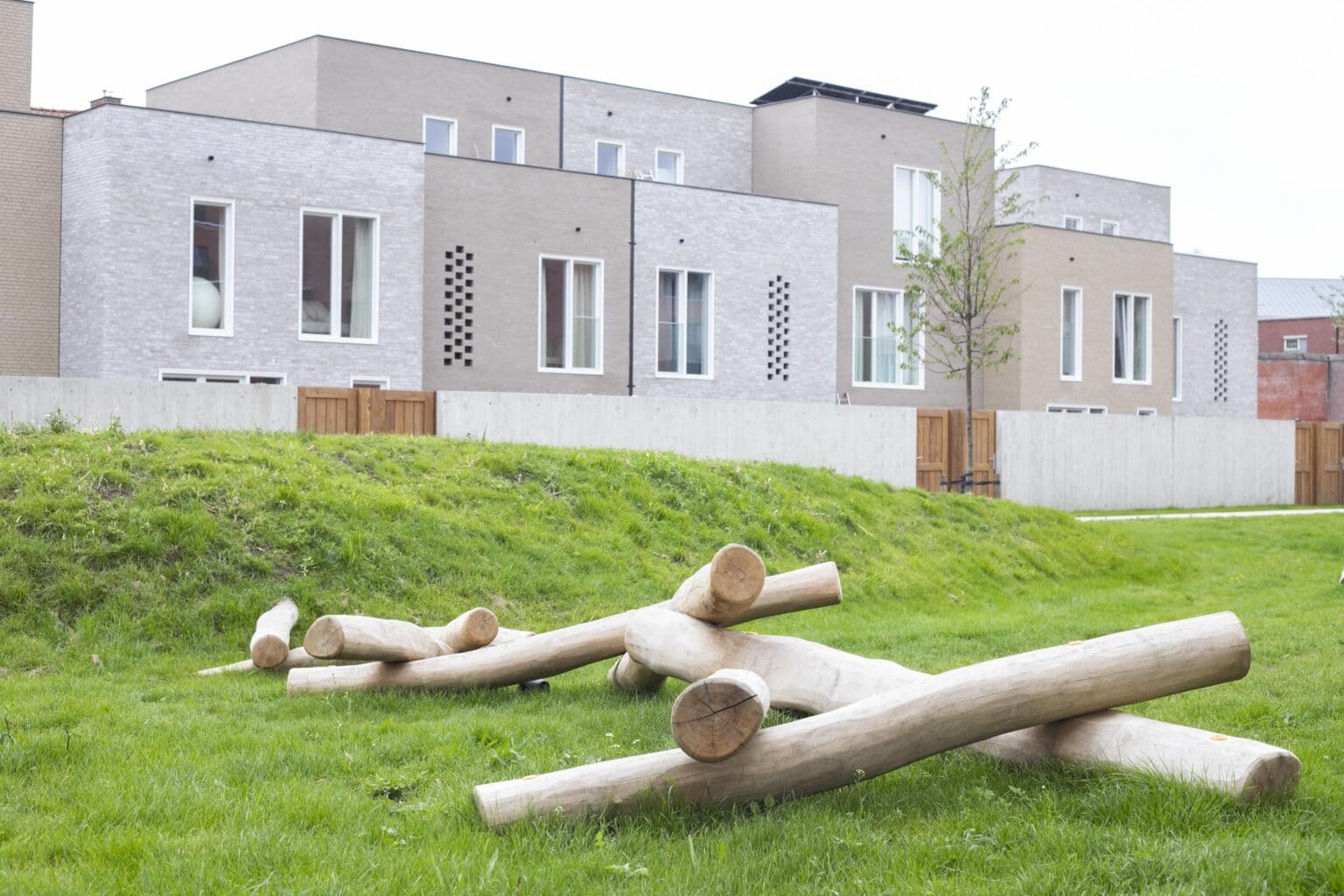
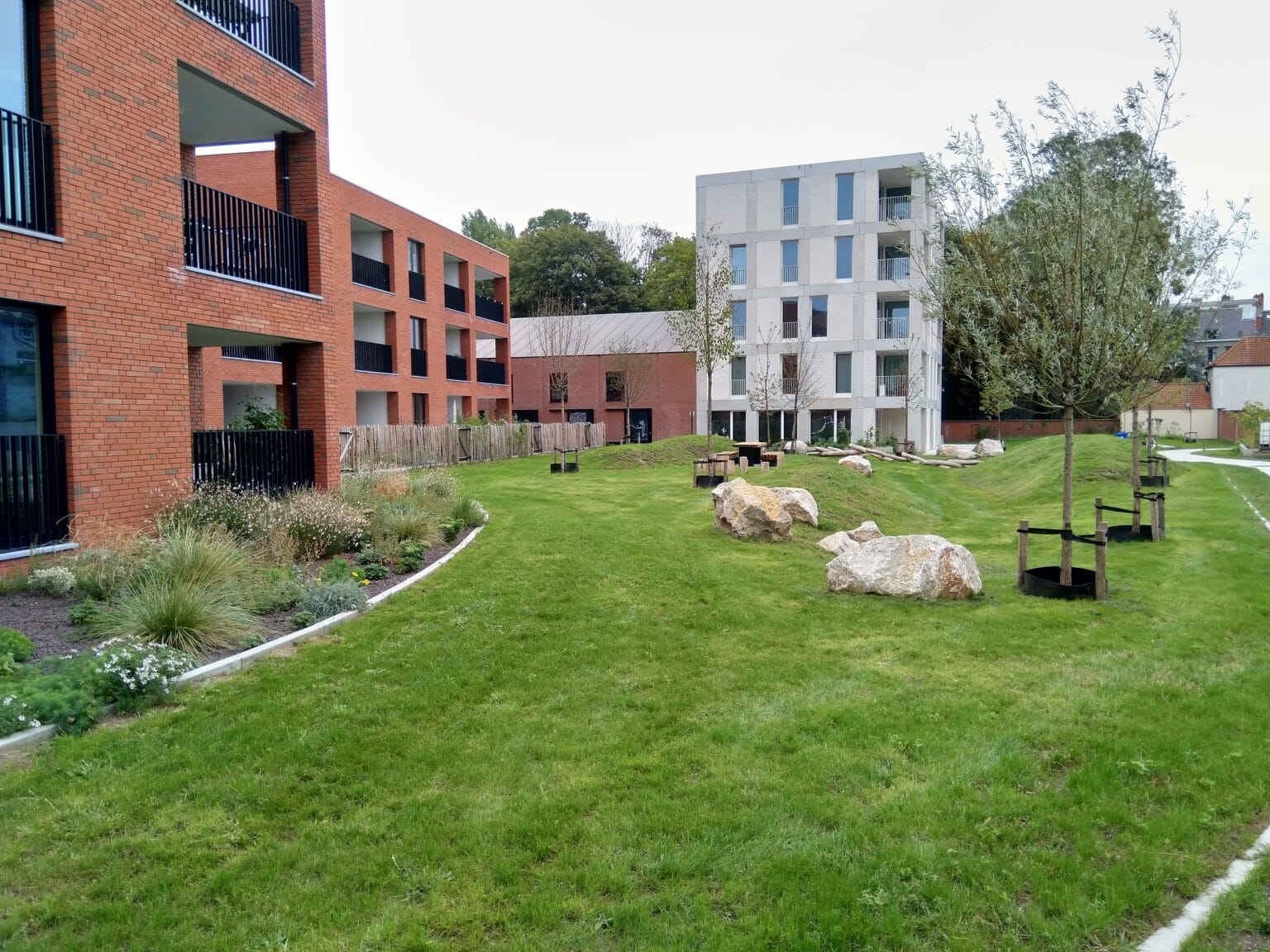
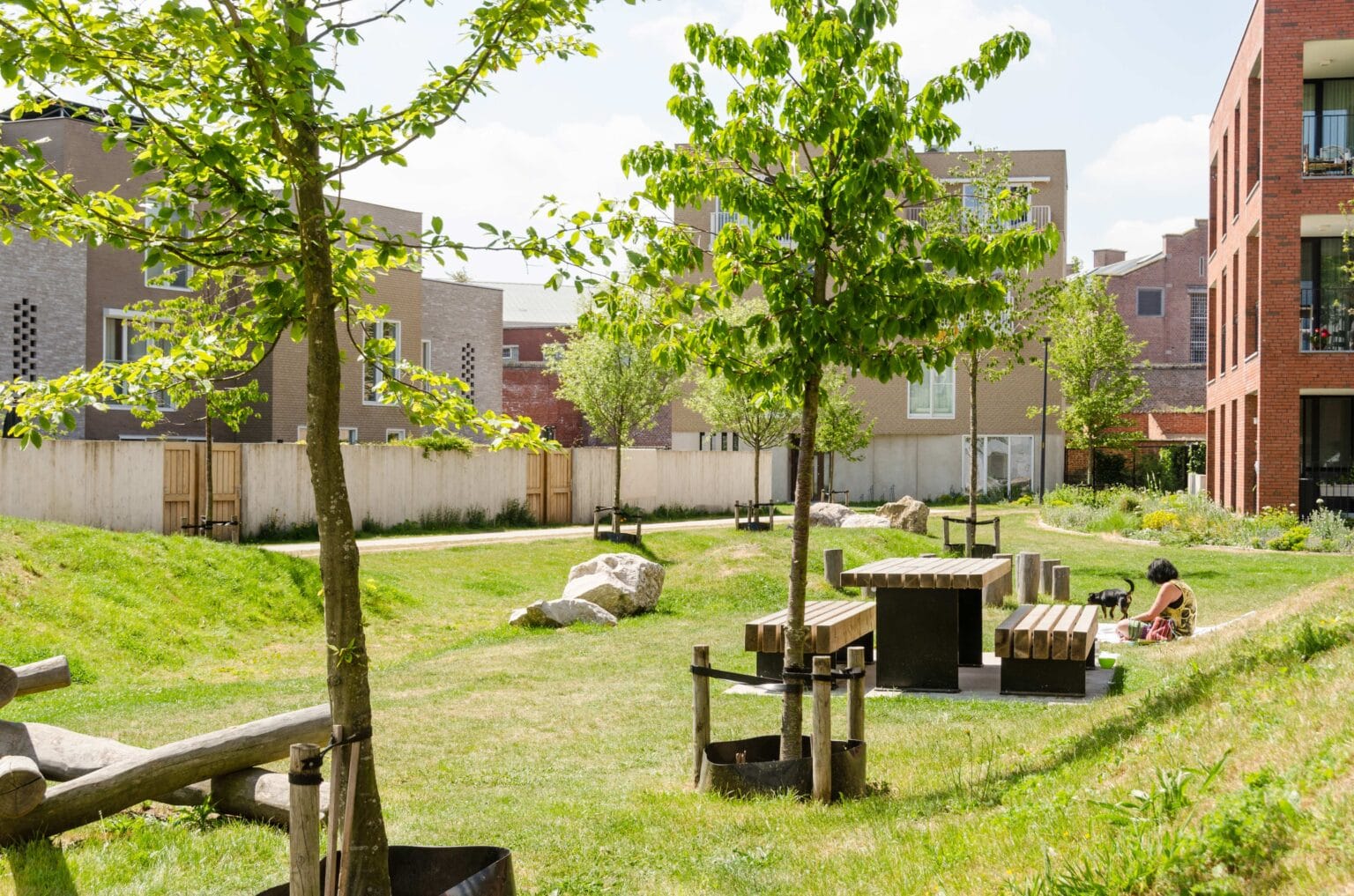
Redeveloping an abandoned industrial site into a vibrant residential and working neighbourhood
Along with project developer Revive and partners KRAS architects, Establis, Boydens and Fris in het Landschap, we transformed one of Ghent’s dirtiest spots into one of its greenest. A sustainable living and working neighbourhood in the heart of the city with no fewer than 14 Nearly Zero-Energy (NZE) homes and 59 NZE apartments, room for offices and commercial spaces, and a 2,000 m² public garden.
Our Public Spaces team helped translate the master plan into some compelling designs, implementation files and the final redevelopment.
High-quality motor oil based on rapeseed had been produced at the old Elektrion site since 1926, leading to serious soil contamination up to 7 metres deep. Initially, the area was remediated and a master plan and visual quality plan were prepared.
New life was breathed into the existing office building and the remaining structure of the historic sheds by renovating, remodelling and repurposing them into a business centre with light-filled, well-insulated office spaces, attached to a co-working space. Authentic elements were restored to their former glory as far as possible.
In addition to the office development, two multi-family homes were erected in white brick as accent buildings on the site. Just like all the other homes and apartments, they were designed in accordance with NZE standards and connected to the site’s Borehole Thermal Energy Storage (BTES) system.
The project paid close attention to the needs of the residents. The site was upgraded to a semi-public space and made accessible to the neighbourhood. In addition, a ‘neighbourhood barn’ was provided, where residents and neighbours can organise activities. We designed the community garden and created some new soft connections between Pieter Colpaertsteeg and the Groene Vallei for pedestrians and cyclists. The neighbourhood is car-free today and accessible only to emergency vehicles and refuse services.
The landscape design puts maximum emphasis on a natural and casual atmosphere. The indoor garden is a place where people can meet, relax and pick something nice from the berry bushes on the park edges or from the vegetable garden trays. We designed a rolling park landscape, which contrasts nicely with the strong lines of the surrounding architecture. The diversified vegetation and elevation changes keep the garden interesting throughout the various seasons, providing healthy biodiversity.
This project illustrates our way of working in a complex urban environment, and shows how, in consultation with all the services, we can provide a high-quality, contemporary response to the urban challenges of today and tomorrow.
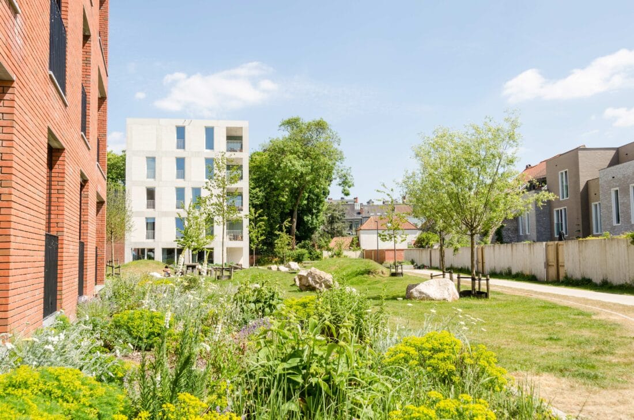
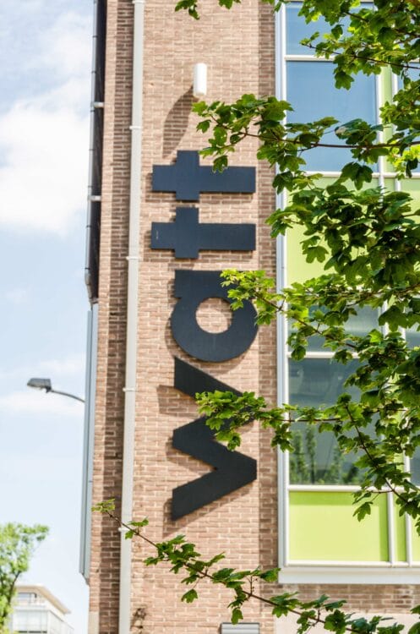
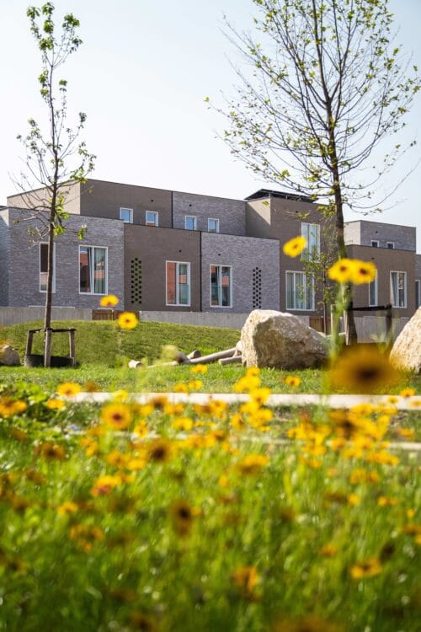
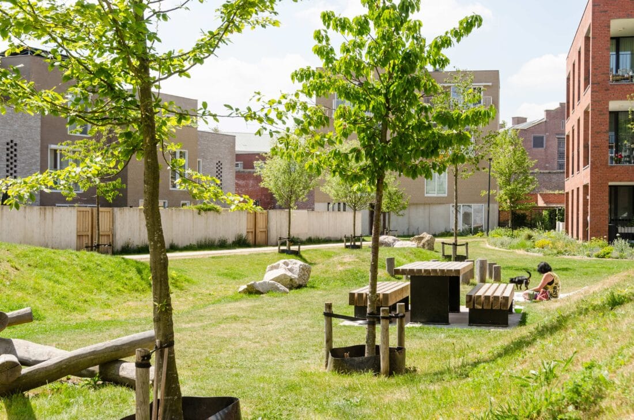
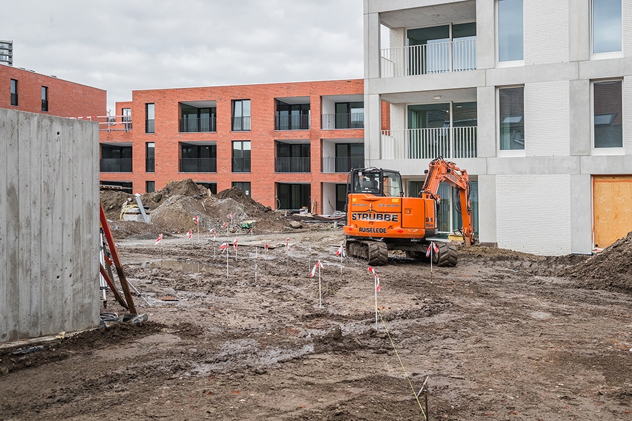
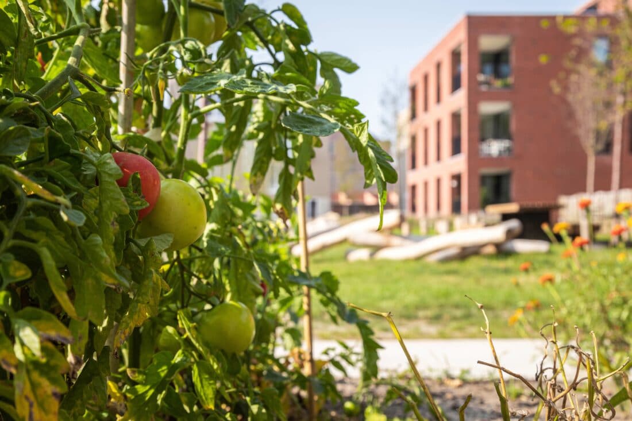
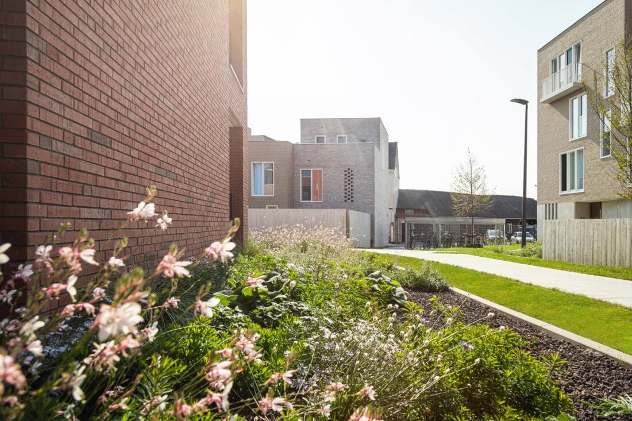
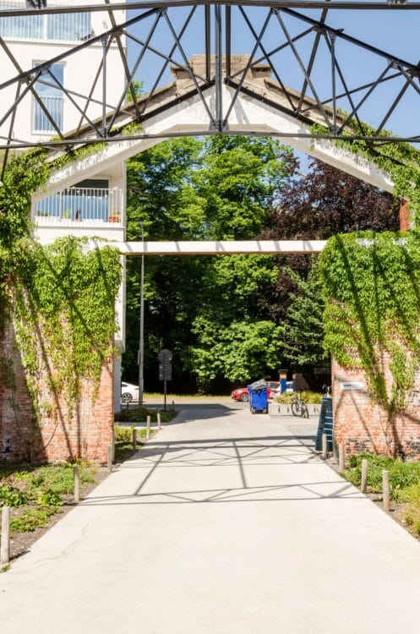
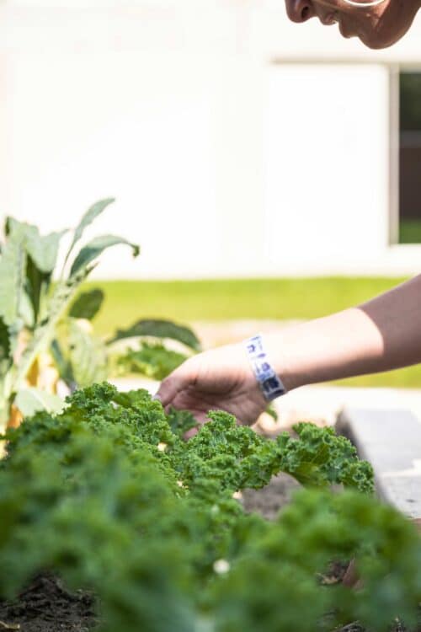
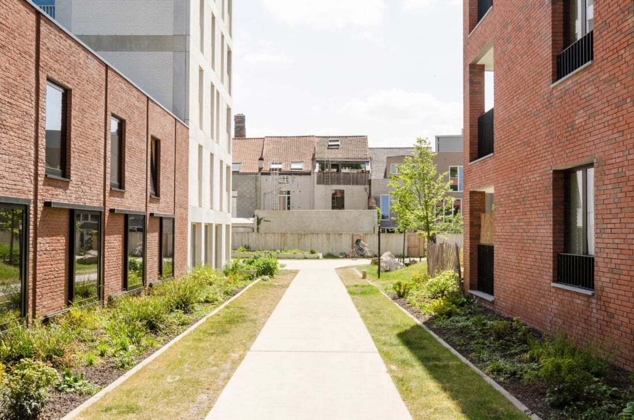
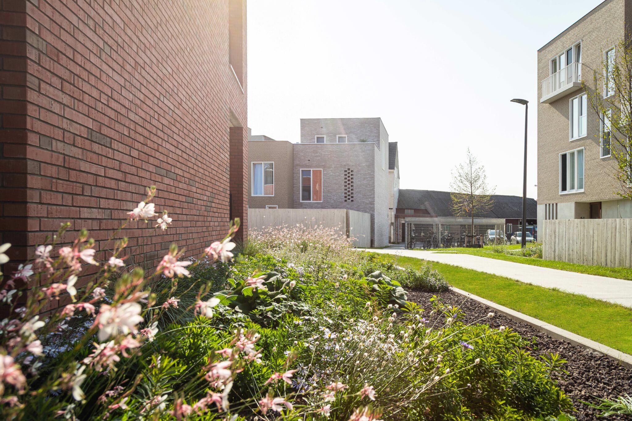
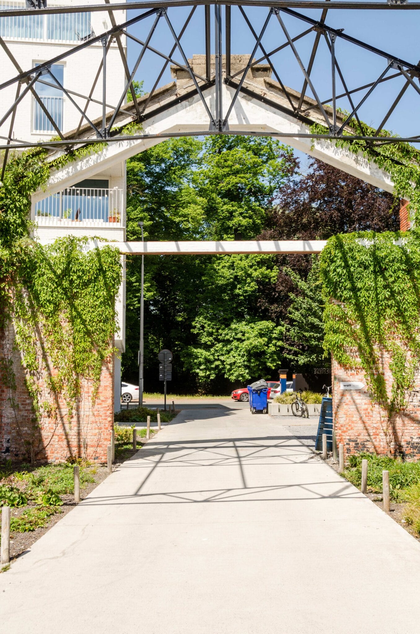
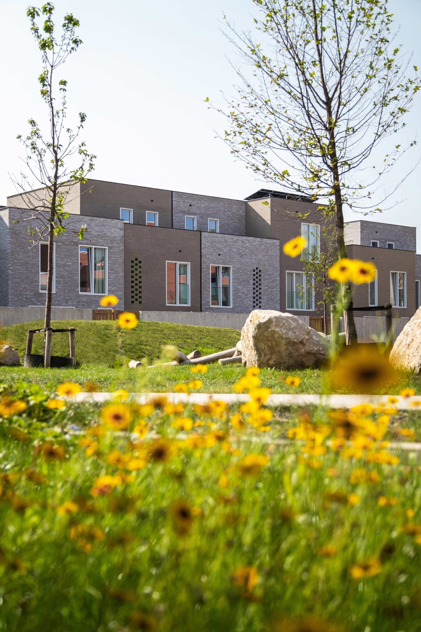
"This project shows once again how important it is to coordinate well with multiple, diverse parties. A range of disciplines come together here in a very limited area in the heart of the city, each with different expectations and emphases."

"Projects of this scale and complexity require more thorough preparation of the implementation file. Especially in terms of phasing and coordination of the works between the different contractors."

